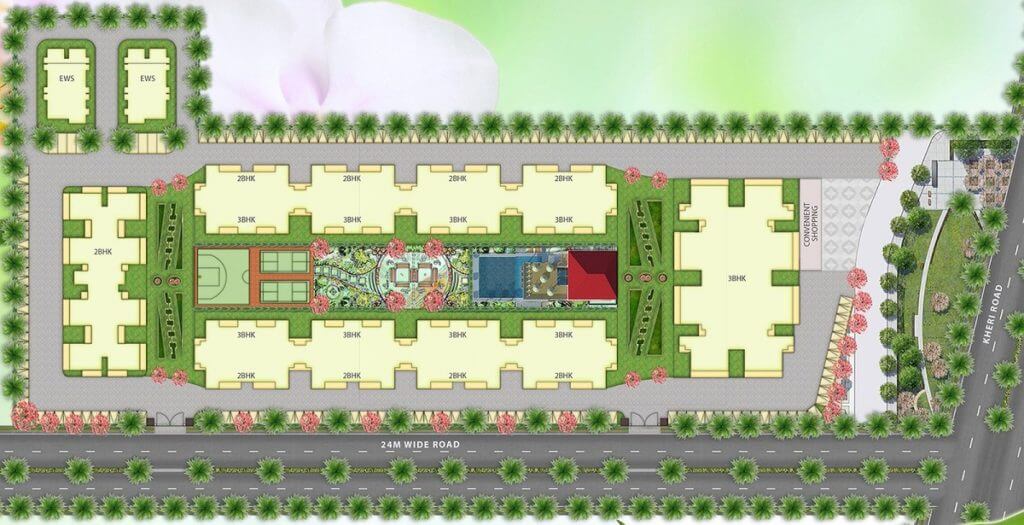Emerald Heights – Layout Plan
Here you will have all the detailed information and view of Location Map and Layout Plan of Emerald Heights which clearly shows the Structure and design of the residential flats. Layout Plan and Location Map shows the location of Towers, Park, Facilities, Parking and open space within the residential project which helps you to Buy Flats in Faridabad of your Dreams. Emerald Heights is located at sector no-88 in Faridabad, and you can find the location plan along with the structure of Emerald Heights in the layout plans section. It is suggested to find all the details on the location map because here you can find the nearest places along with the plot specifications. Along with that, as we stated in our project that all the necessary utilities are available in our project, and you can find these details such as the location of towers, park, parking area, open lush green space and nearest schools, colleges, prominent places and health care center in this layout plan.
Layout plans for the residential projects always describe the project details in the architectural format where you can ensure 100% transparency level and you can book your dream apartment according to your requirement only. Apart from that, location layout is very important for real estate industries because here you can identify the project features and facilities in details. We have also incorporated different types of layout plans for our esteemed customers and they can find the full project details in these plans. Everyone who wants to Buy Apartments in Faridabad has the right to know about the detailed Layout plans and Location of the Residential Project suggested by us. In order to answer all your inquiries her we give complete and enlarged Layout Plan and Location Map of the Emerald Heights Flats in Faridabad.
